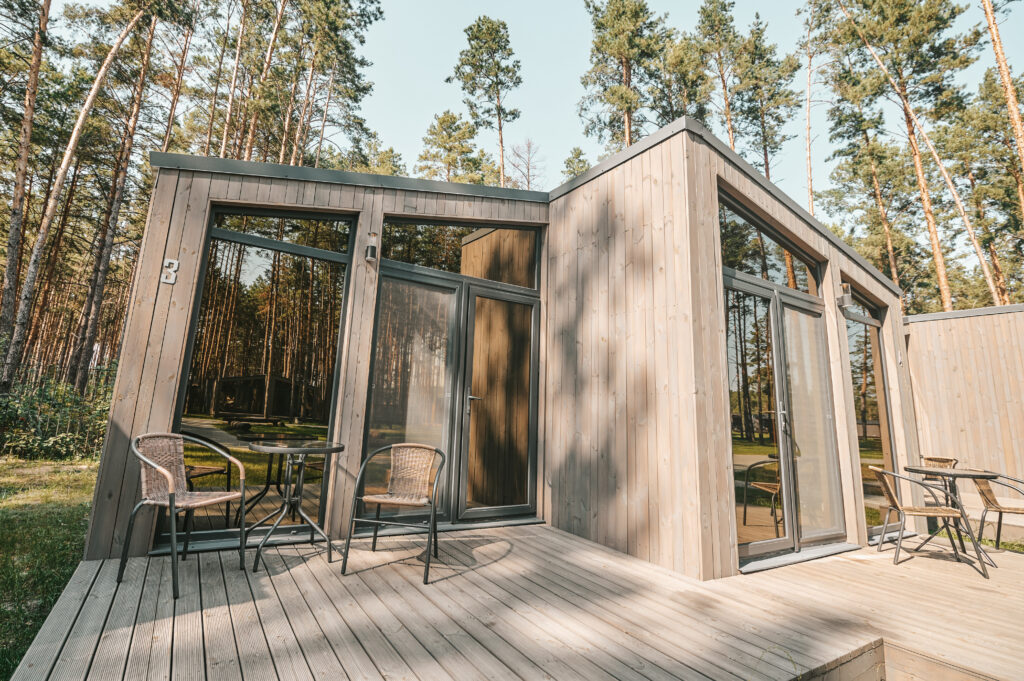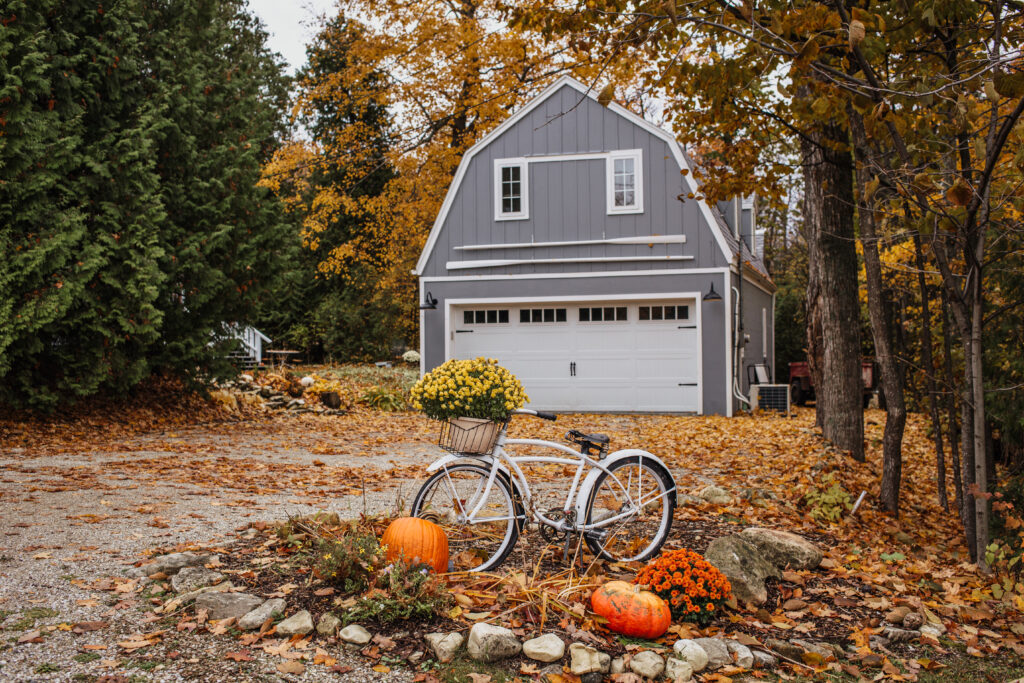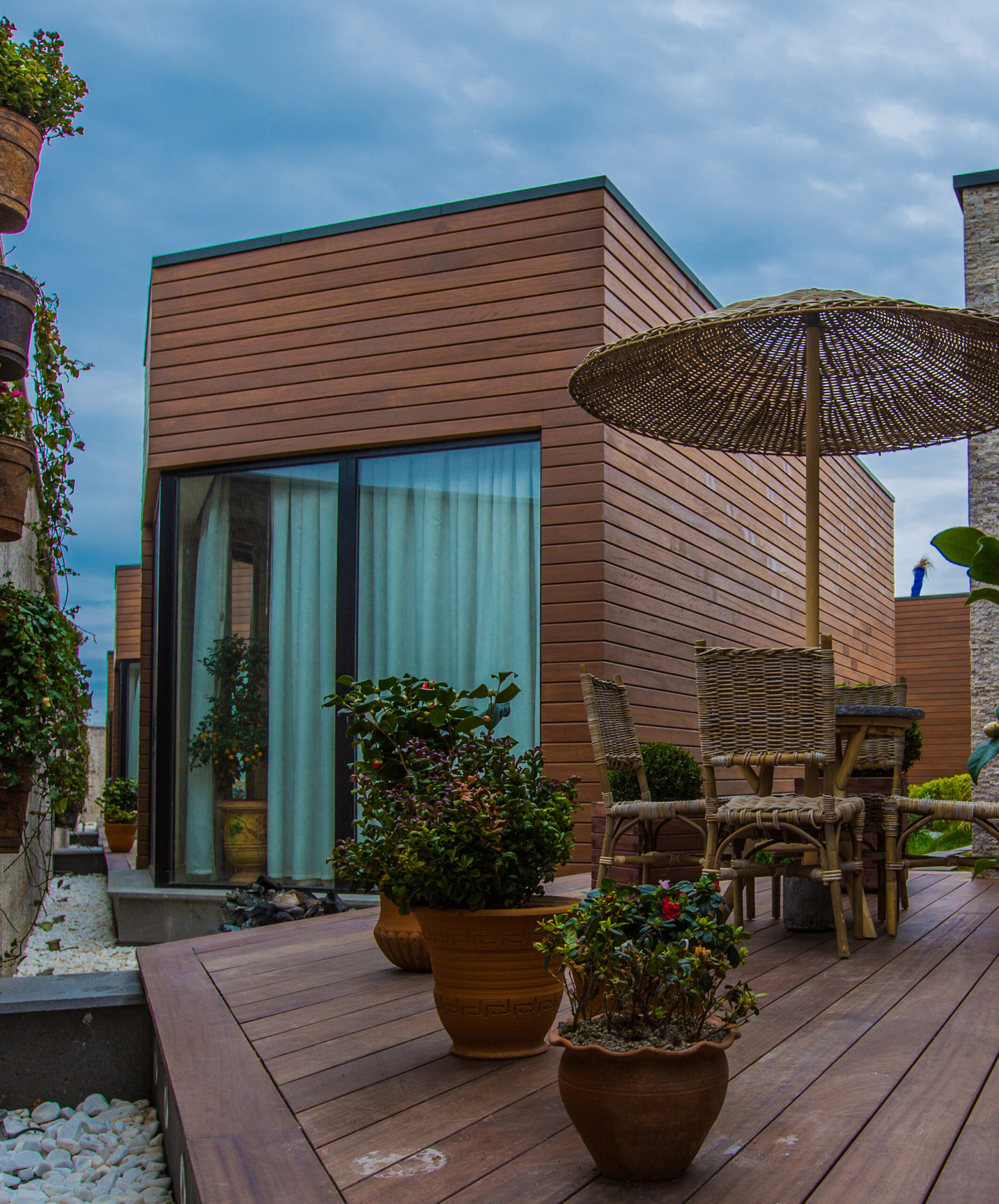
Let's Build Something Beautiful in Your Backyard!
Urban Garden Suites is a real estate consulting firm that specializes in obtaining all the necessary approvals to construct elegant Garden Suites and Garage Apartments in Northumberland County.
Garden Suites and Garage Apartments, commonly known as accessory dwelling units (ADUs), are beautiful small spaces that are self-contained dwellings with private kitchens, bathroom facilities, and sleeping areas.
The Benefits of Garden Suites and Garage Apartments:
Garden Suites and Garage Apartments are often situated within the rear yard of the principal residents.
- Increase property value
- provides affordable housing within the existing Urban Boundary
- relatively inexpensive to design and construct
- Privacy from the principal dwelling
- High-quality accessible rental units for all ages
- Meets Ontario Building Codes and Electrical Safety Authority requirements
- No requirement for new infrastructure upgrades
Garden Suites
Beautifully designed small homes situated within the rear yard of an existing residential lot. They are self-contained dwellings with two or more rooms and include a kitchen, living, and sleeping sanitary facilities.
Garden suites are serviced internally from the main house and often require municipal approval before construction.

Garage Apartments
Garage Apartments are dwellings that are separate from the primary residence and are typically located in the rear yard of a property, with direct frontage to the public laneway.
While commonly found in urban areas, Garage Apartments may be permitted in rural settings. These are usually economical because they are constructed above or within the existing garage. The cost could be reduced further if the detached garage has an existing gas hook-up and poured concrete slab with proper footings.
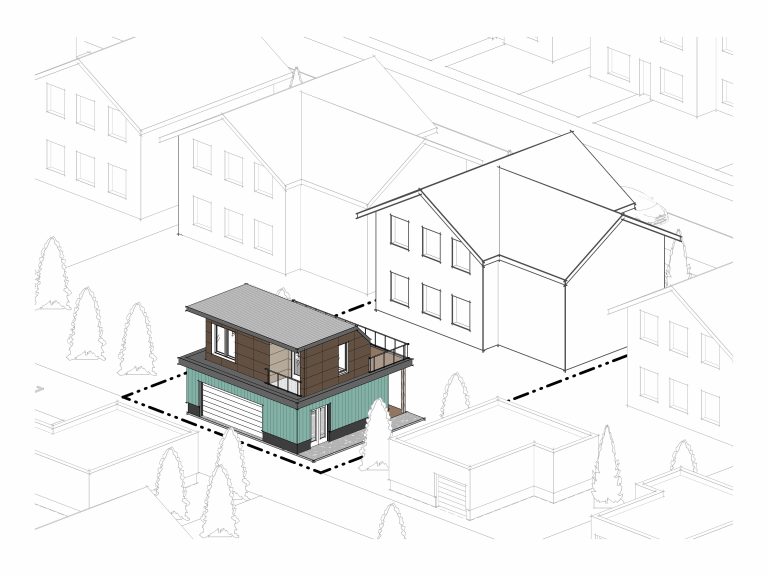
Design Considerations
Zoning regulations, urban design guidelines, window location, and height of existing buildings are important considerations for Garden Suites and Garage Apartments. The interior elements are carefully selected to complement and accentuate the living areas. High ceilings with skylights are often integrated into the design to maximize daylight and sun exposure. Sustainable design methods such as building orientation, the use of awnings, and passive venting are encouraged where possible to reduce the carbon footprint.
We recommend that you work with a qualified professional who understands the design criteria within your local municipality.
The team at Urban Garden Suites will guide you through the entire process from start to finish. We obtain all the permits and clearances. Check out our Services page to learn more about the process.
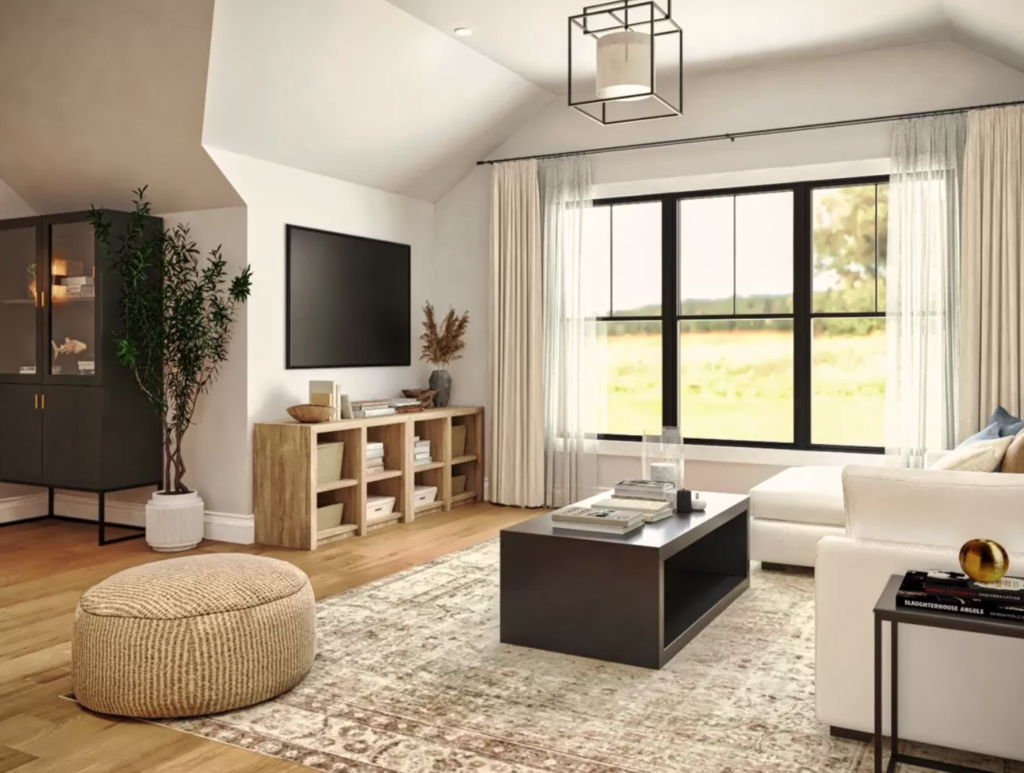
Options For Garden Suites And Garage Apartment
